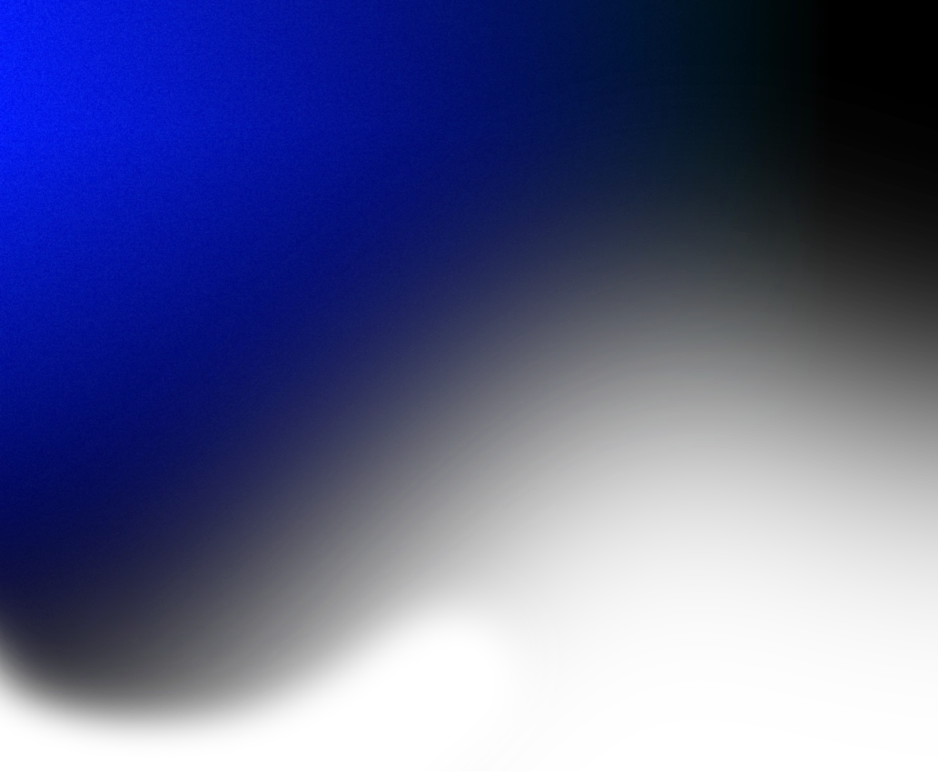2019 brought along a myriad of upgrades within Cobalt; enabling us to better respond to our clients, increase work efficiency and freshen up our studio’s design. From solar panels to new software, we head into into 2020 full tuned.
Our upgrades began earlier in the year with a major eco overhaul. Sparked by our belief that design should be socially responsible, we had long wanted our building to have as small an environmental footprint as possible. Our North Melbourne office now proudly sports a 12kw, 39 panel array of solar panels, an ultra-efficient HVAC system, extensive sealing and insulation works and new LED lighting throughout the building. These works have already effectively reduced our daily energy consumption by up to 45%, and we are on track to exceed our original target of being 50% self-sufficient in power. This was all made possible by our collaborations with Sustainable Australia Fund and GenesisNow, who enabled us to rise above the previous hurdles we had faced with our building’s location and infrastructure.
Apart from lower environmental impact and power bills, the result of our eco upgrade is greater comfort, better lighting with the consensus from our team being overwhelmingly positive.
Once our major energy efficiency upgrade had been completed, it was time for the front-of-house to receive its overdue refresh. Our reception area had been an interim measure for far too long – project work always taking precedence. Additionally, the need to accommodate more staff in 2019 was what ultimately compelled us to upgrade the front end of our office.
The vision was simple – keep it clean, modern and undeniably Cobalt. After a rapid three week facelift, the space was transformed from simply serviceable to inspiring. Each element was carefully considered to ensure visual harmony, continuity and a seamless transition from old to new. Driven by our team members Mark, Len and Nathan, the biggest change was the relocation and re-design of the main reception desk. The ‘hello desk’ now corners off a new hub, housing the admin and marketing team together for boosted efficiency. The smarter use of the space also enables us to accommodate 2-3 more staff, with better storage and access across the office.
But perhaps the most striking element of the renovation is the new feature wall created by Len. Covered in a 3.2m wide custom perforated metal panel, a bold first impression is created as visitors ascend the staircase from our lower level. Built into the wall is a backlit ‘Cobalt’ sign, in which we have the ability to dictate the colour, brightness and speed of the transitions at the touch of a button. Better yet, above is a cut-out of our logo with an LCD monitor behind. Through the day this gives us the unique ability to display a countless number of visual references and textures that influence our work.
Updating our office in 2019 has been great opportunity to also shuffle the team around into a new layout, ultimately increasing productivity within project teams and prompted our staff to collaborate with new people.
We were blown away with the time and effort our team put into the renovation, with a special mention to Mark (for spending a big portion of his own time on the project), Len (for bringing our vision to life) and Nathan (for coming back to help us out).



